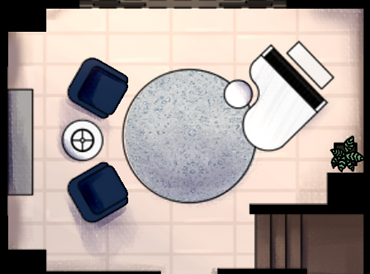
AutoCAD Drawing
Digital Hand-Rendering


-
The former bonus room has been redifined as a Recital Room.
-
The nook in the kitchen is now a miniature Toy Kitchen.
-
For concept purposes, Bedroom 2 & Bedroom 3 have been redefined as a Kid’s Bedroom and Guest Bedroom.
RECITAL ROOM
A modern-day neoclassical interior fashioned with specular accessories and soft, playful hues. Designed for a daughter’s delight and a guest’s enjoyment.
%20png.png)













Walls
Floor Tiles
The furniture schedule has been organized by product for a simplified selection overview:

KIDS' ROOMS
A girly and formal bedroom for two sisters. The clear floor space is dedicated to their fun activities.



















Children’s playroom with a custom miniature kitchen playset.
The outgrown space will become an additional pantry in the future.
Cabinets
Walls
Floor Tiles
Herringbone
Planks
Ceiling
Headboard
Rug
Furniture selections have been sorted by location, and costs have been generated per room:

ELEVATION

The Great Room features custom sliding door bookcases with pull-out drawers, bridged together with a custom floating desk. Wainscotting frames a beveled mirror. Drawn in AutoCAD.
Hand-Rendered on iOS.