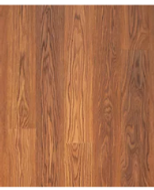
FLOOR PLAN
AUTOCAD - DEMOLITION PLAN
NKBA COMPETITION OBJECTIVES:
-
Open the space and create a floor plan ideal for cooking and entertaining.
-
Improve circulation for guests and pets to move freely.
-
Provide accommodations for guests with mobility challenges.
-
Incorporate an herb gardening area.
-
Preserve the small built-in hutch (relocate or expand the alcove).

AUTOCAD - CONSTRUCTION PLAN

SOLUTIONS:
-
Demolished zoning partitions to open the kitchen and dining room.
-
Bench in shower, chair height toilet, and grab bars in bathroom.
-
Arranged for pets to arrive in a mudroom instead of the pantry.
-
Made full-circle circulation possible.
-
Turned the unused office into an herb garden.

KITCHEN
A charming Craftsman-style kitchen with modern appliances and fixtures. An efficient arrangement with ample storage, clear preparation space, and immediate adjacency to an indoor herb garden. Designed for homestyle cooking and guest entertainment.







Walls
Trim
Ceiling
Laminate Oak Flooing
Oak Cabinets
Countertop
Herb Garden Sketch

Kitchen floor plan with Hampton Bay cabinet nomenclature. Arranged for efficiency. Drawn in AutoCAD.
Work Triangle Distances:
-
Range to Sink: 4'-5"Sink to
-
Refrigerator: 6'-6"
-
Refrigeator to Range: 8'-0"
SketchUp Model
Preliminary Drawing

